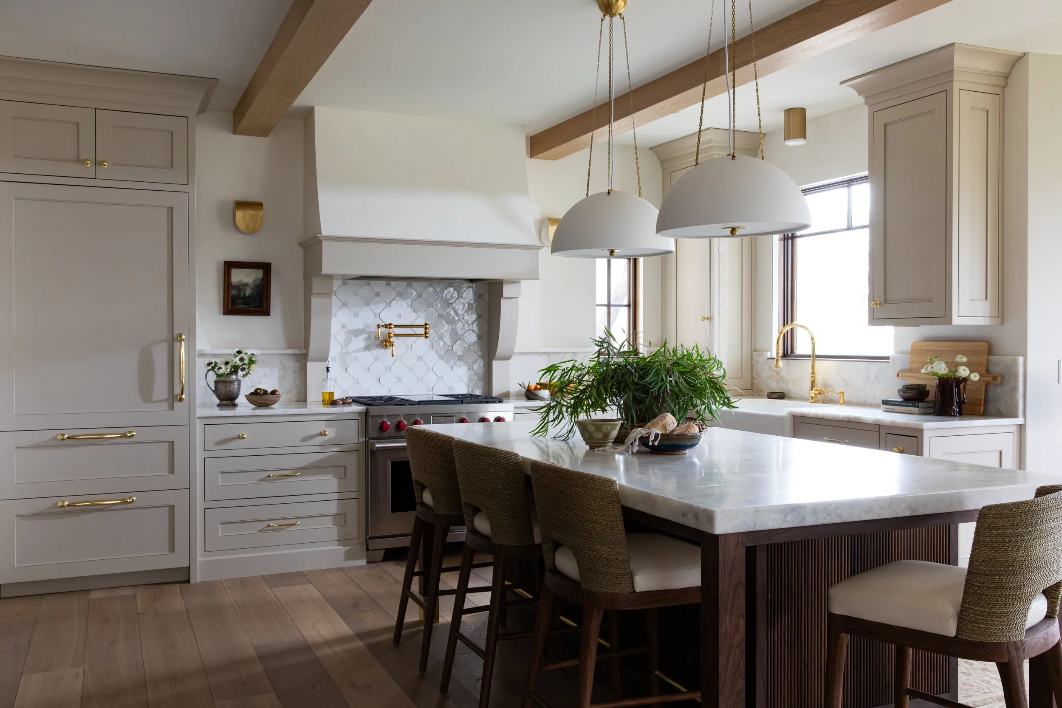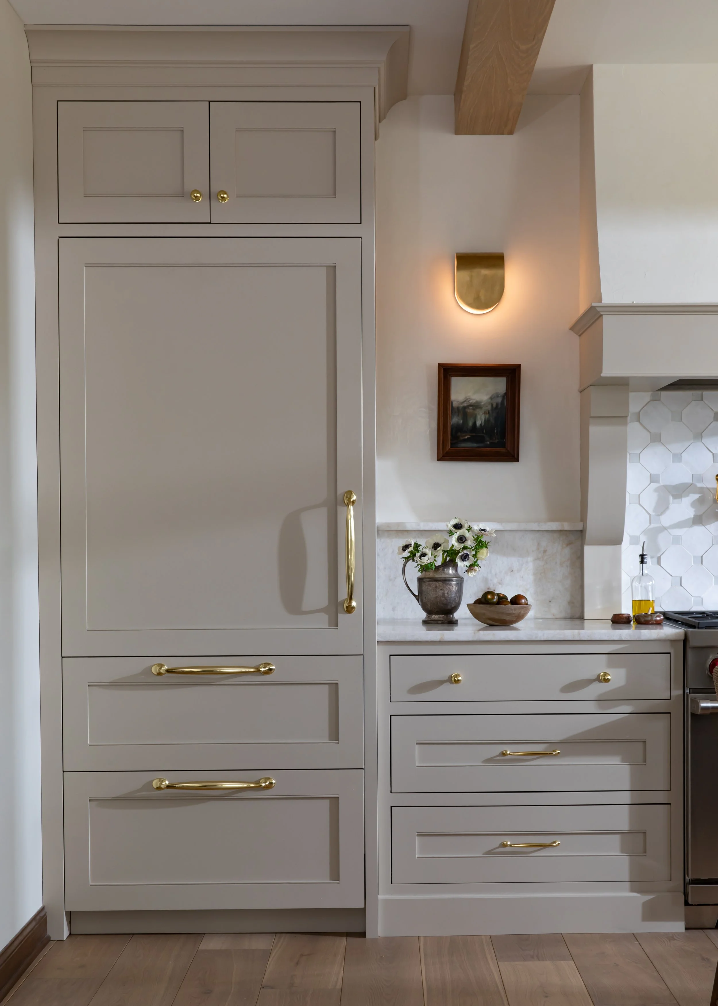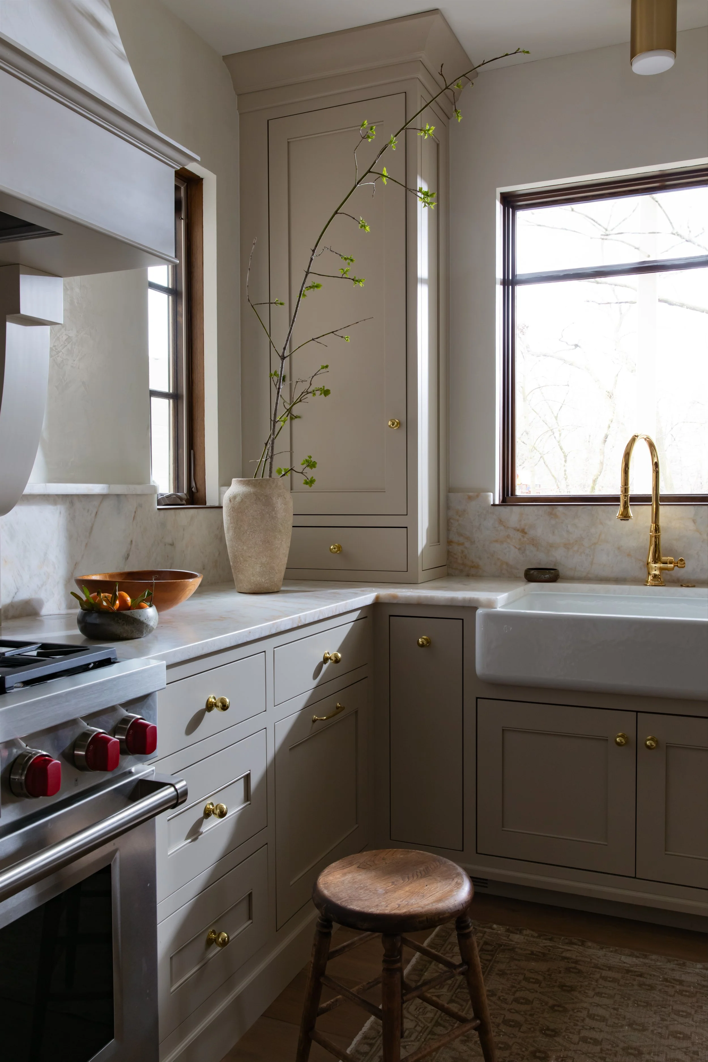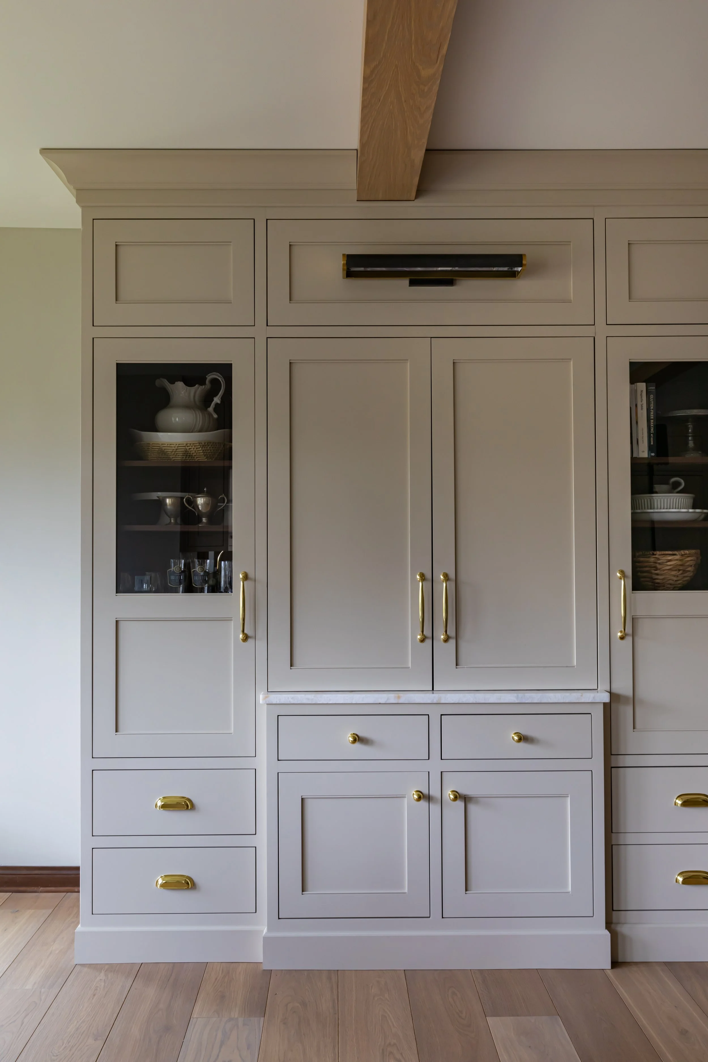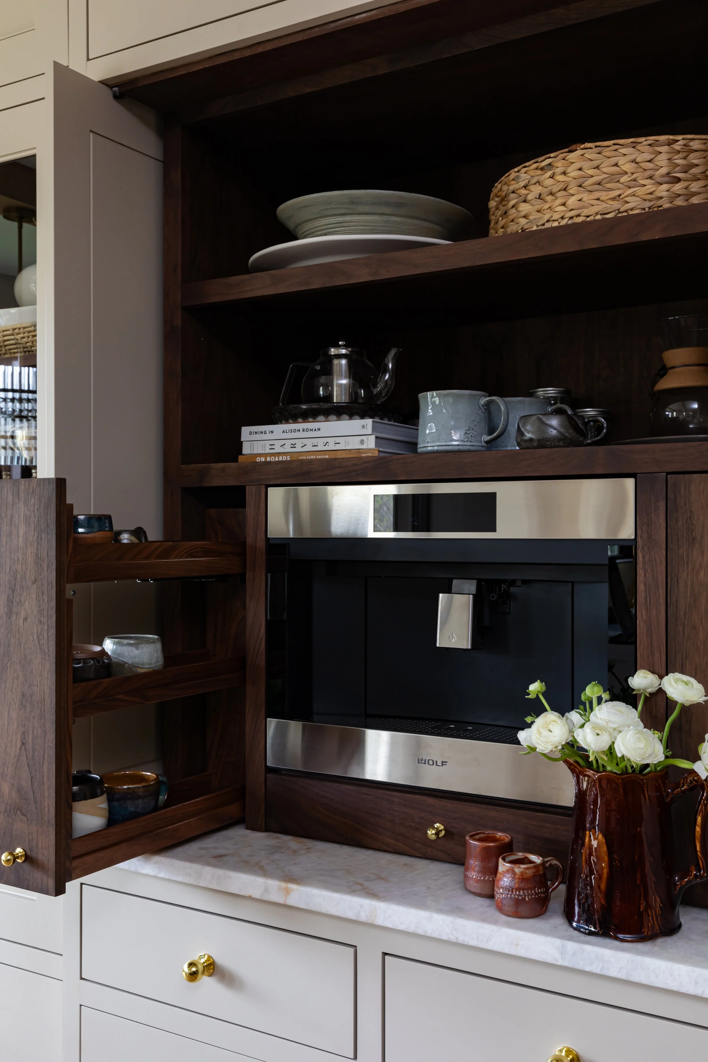Westernesse | Kitchen
Drawing on rich finishes and classic elements, this kitchen remodel brings a fresh perspective while staying true to the the rest of the home. The previous space was oddly laid out, with angled walls and an awkward work zone. We streamlined the layout by favoring ninety degree corners, adding windows, and incorporating a stunning focal range wall. Anchoring the opposite end is a coffee bar that serves the morning ritual within beautiful custom cabinetry. A walk in pantry and new fireplace focal wall on the living room side round out the project to provide uniqueness, function and visual appeal.
LOCATION | Minnetonka, MN
YEAR | 2024
BUILDER | Porchlight Homes
PHOTOS | Ashley Sullivan




